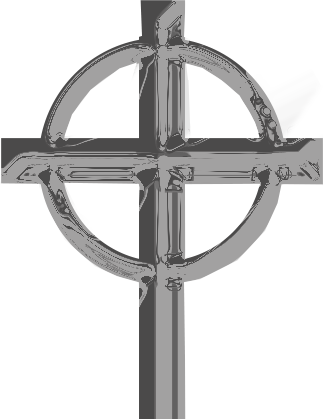LOBBY
Visitors will start the show in a lobby.
This is where your artist statement and any other art show info will reside.
It would be cool to add add your favourite elements of the Bronx throughout the show.
![]()
1. Lobby will feel like you’re getting off a train > station > art show.
![]()
2. Train wayfinder as art show navigation.
![]()
Visitors will start the show in a lobby.
This is where your artist statement and any other art show info will reside.
It would be cool to add add your favourite elements of the Bronx throughout the show.
This is where your artist statement and any other art show info will reside.
It would be cool to add add your favourite elements of the Bronx throughout the show.

1. Lobby will feel like you’re getting off a train > station > art show.
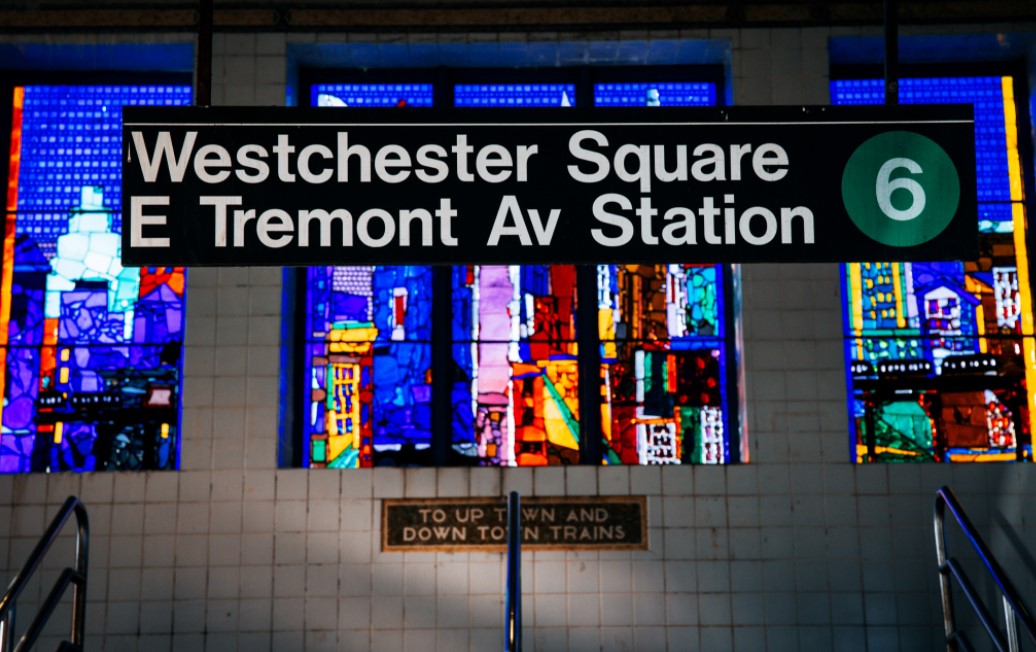
2. Train wayfinder as art show navigation.

ART GALLERY
Once you leave the “train station” / lobby, you will enter a room designed to look like a portion of a city block.
The beginning of the street ends with the MOM Room. In between, is a row of rooms (max 3) that look like store fronts.
Both sidewalks lead to white walls. The “non-essential” essential workers will be placed on these walls.
The area to the right will be your environment videos projected on the wall. This can have a park feel to it.
Benches and a street lamp can be added features.
Rough sketch of the proposed layout.
![]()
Once you leave the “train station” / lobby, you will enter a room designed to look like a portion of a city block.
The beginning of the street ends with the MOM Room. In between, is a row of rooms (max 3) that look like store fronts.
Both sidewalks lead to white walls. The “non-essential” essential workers will be placed on these walls.
The area to the right will be your environment videos projected on the wall. This can have a park feel to it.
Benches and a street lamp can be added features.
The beginning of the street ends with the MOM Room. In between, is a row of rooms (max 3) that look like store fronts.
Both sidewalks lead to white walls. The “non-essential” essential workers will be placed on these walls.
The area to the right will be your environment videos projected on the wall. This can have a park feel to it.
Benches and a street lamp can be added features.
Rough sketch of the proposed layout.
![]()

“SHOPS”
Simplified* versions of these store / building fronts.
*Simplified, because we can’t have too many objects on the scene otherwise it will load slower.
Photo groupings that will have its own “shop” / room:
+ Bodega Collection
+ Family Collection
+ Mother and Son
![]()
![]()
![]()
![]()
![]()
Simplified* versions of these store / building fronts.
*Simplified, because we can’t have too many objects on the scene otherwise it will load slower.
Photo groupings that will have its own “shop” / room:
+ Bodega Collection
+ Family Collection
+ Mother and Son
*Simplified, because we can’t have too many objects on the scene otherwise it will load slower.
Photo groupings that will have its own “shop” / room:
+ Bodega Collection
+ Family Collection
+ Mother and Son
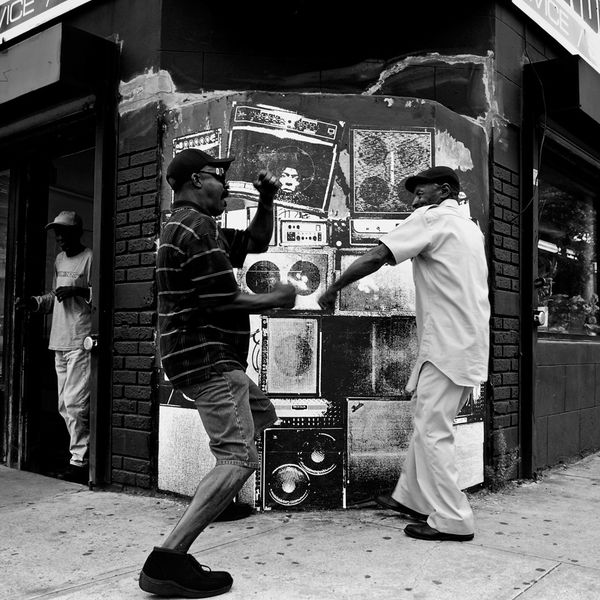

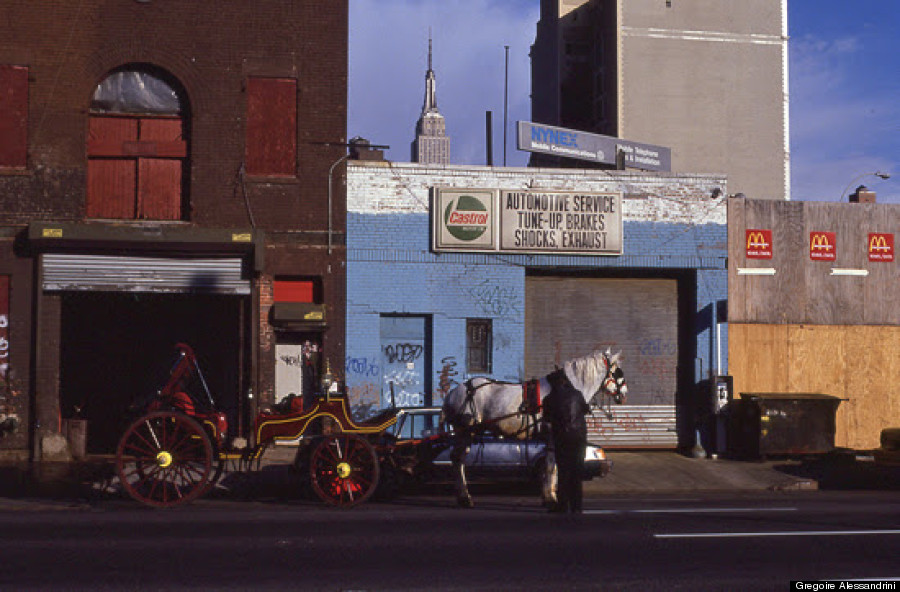


MOM ROOM
Red room with plants. Simple layout, the objects that are in there will be referenced from art-deco spaces + velvet furniture.
Mom room will have plants that overflows into the art gallery.
![]()
![]()
Room Arch Doorway
![]()
Furniture References
![]()
![]()
![]()
![]()
Red room with plants. Simple layout, the objects that are in there will be referenced from art-deco spaces + velvet furniture.
Mom room will have plants that overflows into the art gallery.
![]()
Mom room will have plants that overflows into the art gallery.


Room Arch Doorway
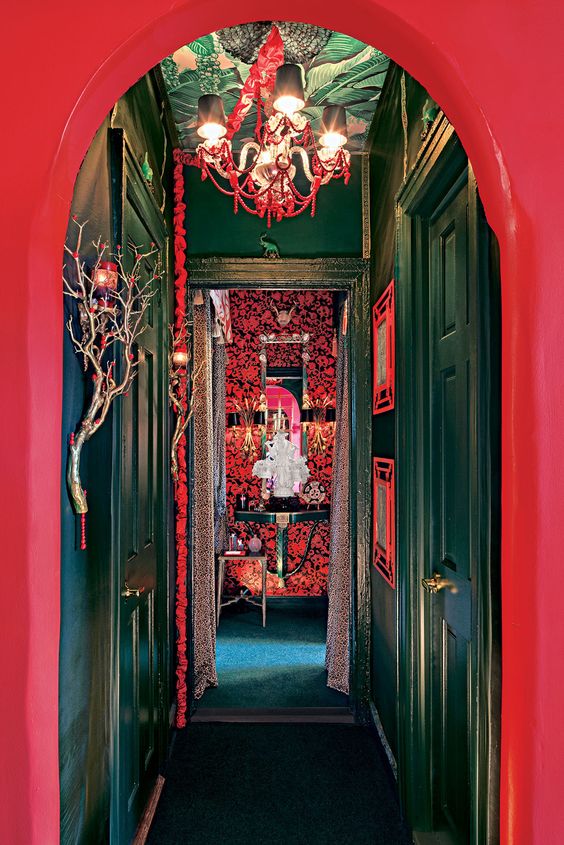
Furniture References

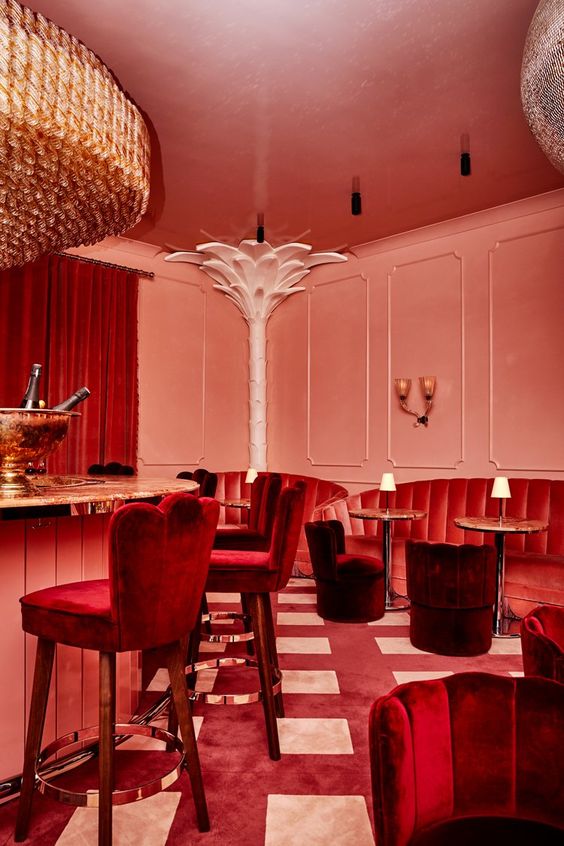
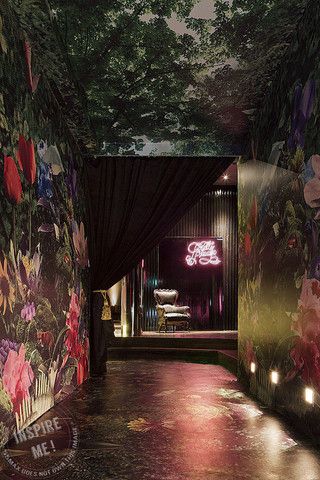
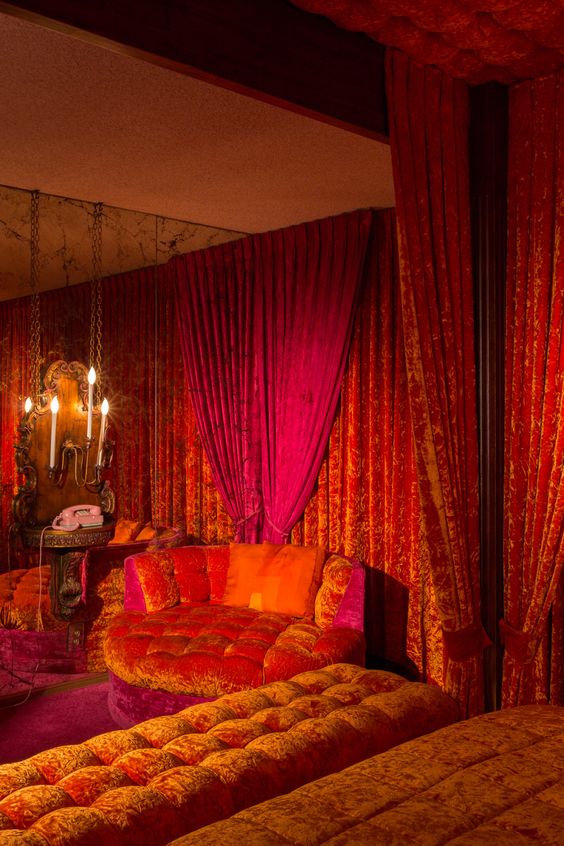
WALLPAPER ROOM



PARK / PROJECTED VIDEO
Environment Videos
![]()
![]()
Environment Videos

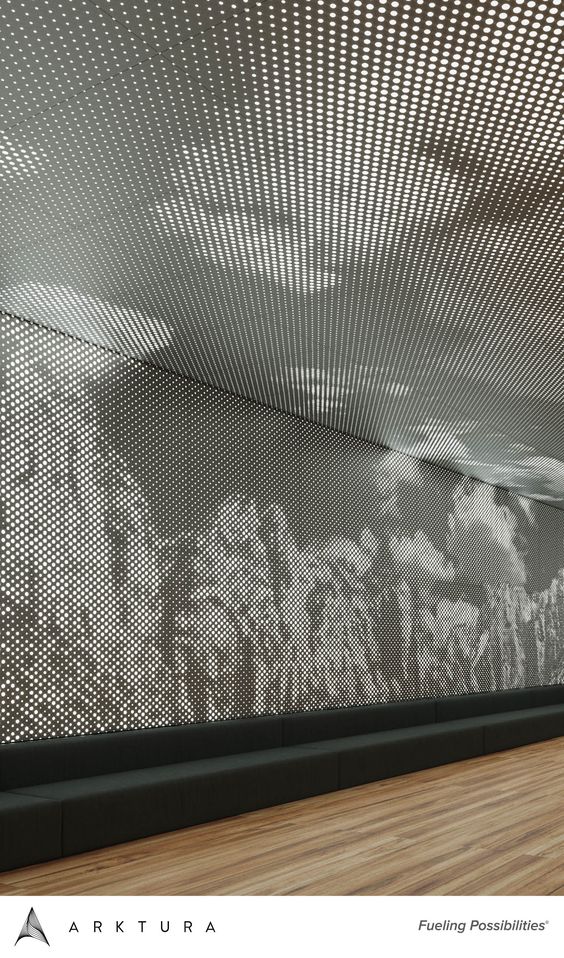
ESSENTIAL WORKERS + OTHER STATEMENT PHOTOS
Art gallery with white wall interior as references for the Essential Workers Collection and the Statement Photos
![]()
![]()
![]()
![]()
![]()
Art gallery with white wall interior as references for the Essential Workers Collection and the Statement Photos

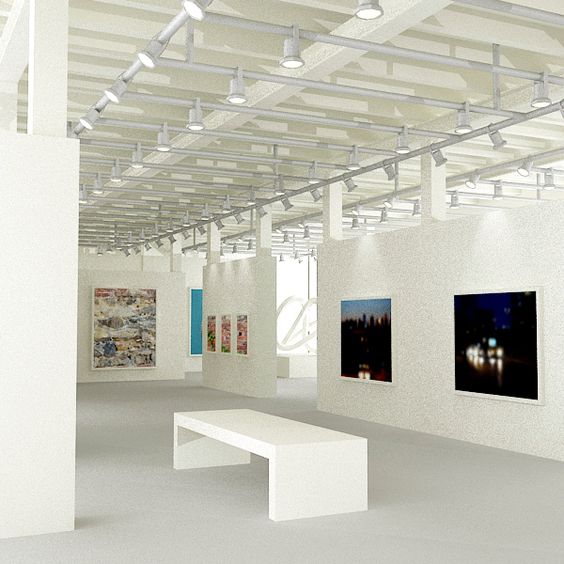


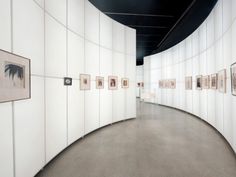
WEBSITE
Simple layout.
Focus will be on the embedded 3D Art Gallery
![]()
![]()
![]()
Simple layout.
Focus will be on the embedded 3D Art Gallery
Focus will be on the embedded 3D Art Gallery



